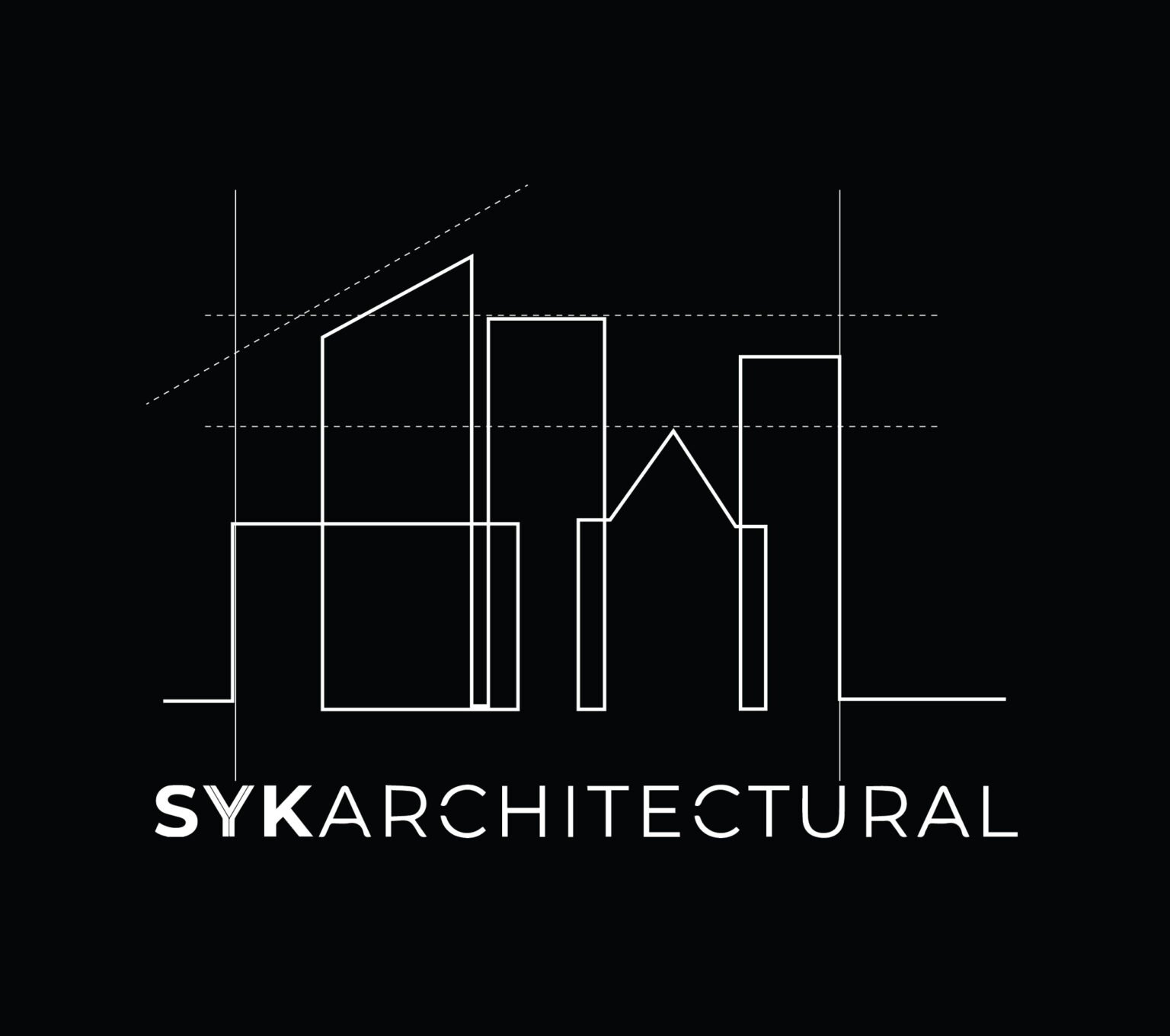About Us
We specialize in
these fields.
- Building Permit Documentation and Approval
- Subdivision and town planning
- Bank Drawings
- Childcare Designs
- Shop Designs
- Warehouse Designs
- Renovations and Extensions
- Pergolas and Varandas Designs
- Client consultation and management
"Discover Our Story"
Designing the future, today – welcome to SYK Architectural
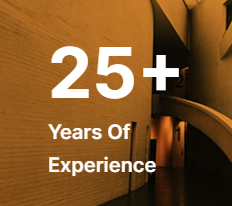
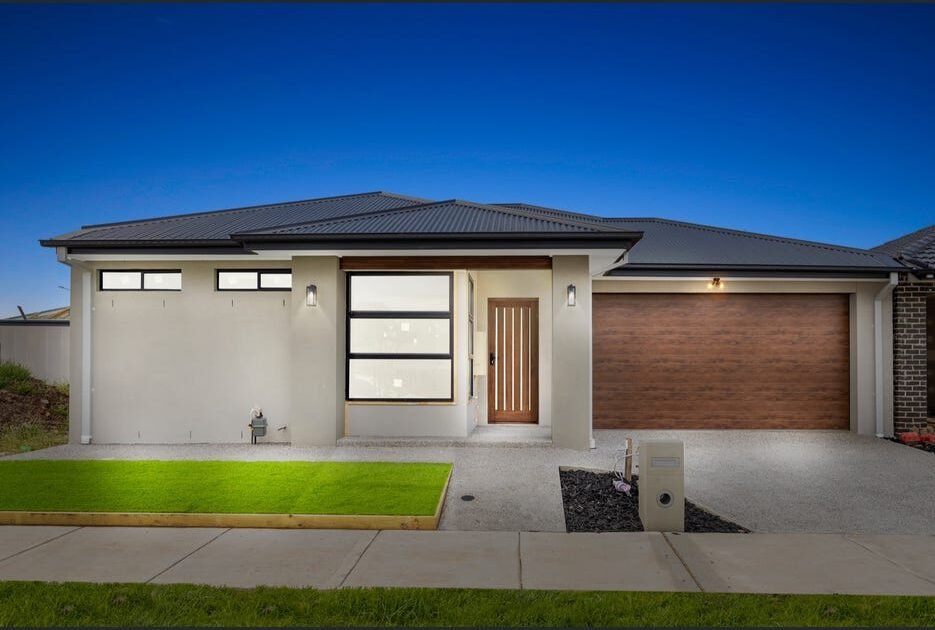
At SYK Architectural we believe that every space tells a unique story and we are here to bring those stories to life through innovative, sustainable and timeless architectural designs. From residential havens to cutting-edge commercial spaces, we are committed to delivering bespoke solutions that resonate with the vision and lifestyle of our clients.
Whether you’re embarking on a new construction project, planning a renovation/expansion, or seeking expert advice, we are here to help. Let us turn your vision into reality, creating spaces that inspire and captivate.
Explore the possibilities with SYK Architectural — where every design is someone’s dream come true.
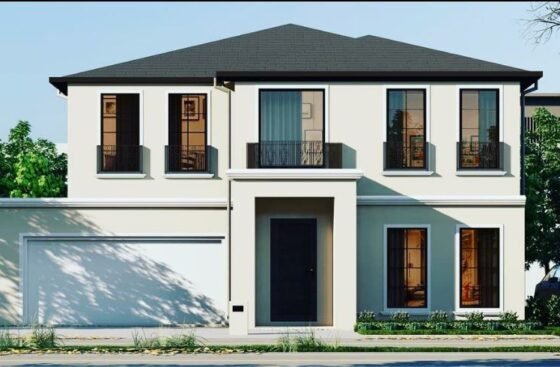
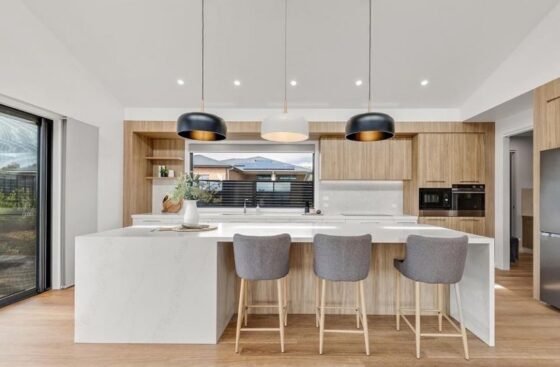
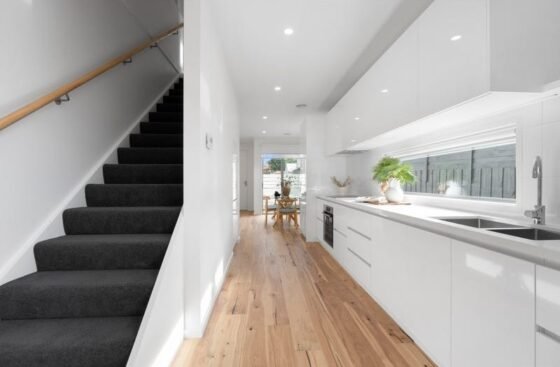
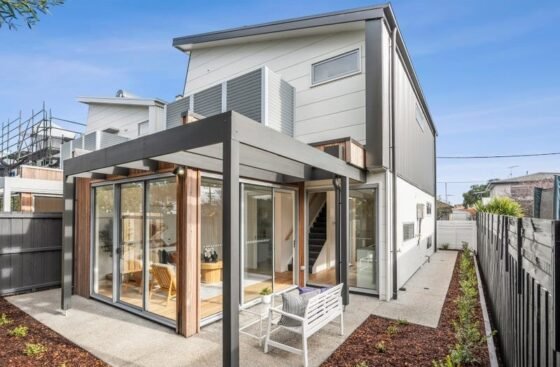
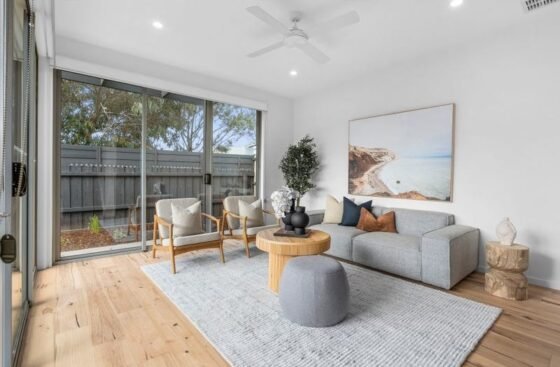
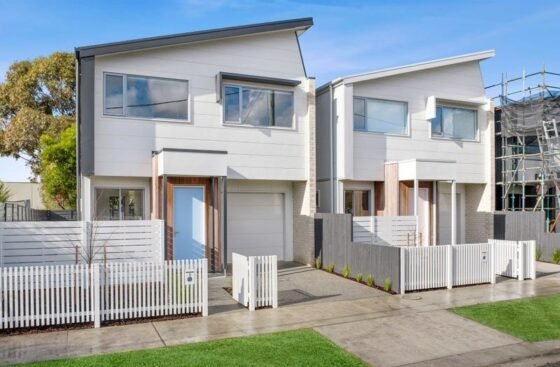

Consultation and initial meeting
You meet our certified architecture and share with us your need, your budget and your timeline.

Concept design
Based on your requirements, we create a concept design that outlines the overall vision for your project. This may include sketches, 3D models, or computer-generated renderings.

Design development
Once you are happy with the concept design, we start developing detailed drawings and plans.

Permitting and approvals
Before construction can start, we help in obtaining all the permits and approvals from local authorities.
